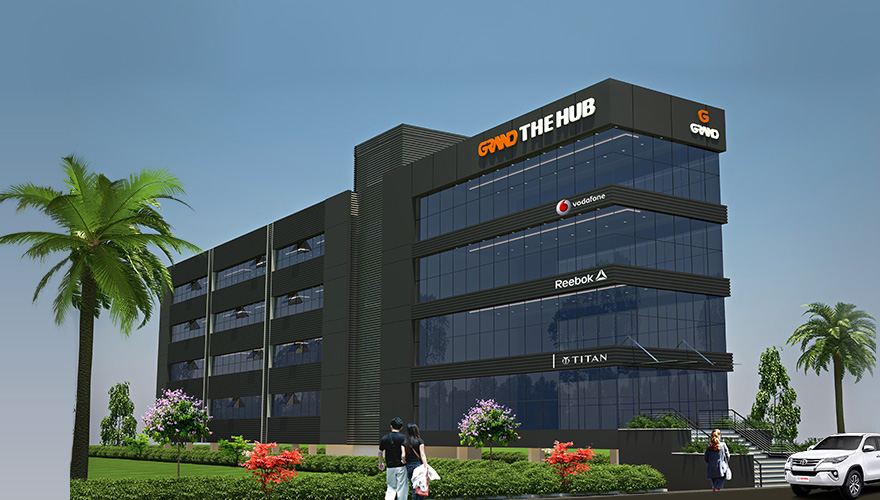- RCC Framed structure with earthquake resistance design (Seismic zone III)
- 9" & 4.5" thick plastered masonry
Structure
Joineries
- UPVC with glazed shutters and MS-safety grills
- Commercial flush doors for other doors
Flooring
- Polished marble/granite flooring for common areas
- Paver blocks flooring for ground floor pavements & drive way and grano flooring for parking areas
- Vetrified joint-free Ceramic tiles for office areas
Finishes
- Primered interior walls for all rooms
- Exterior to be finished with emulsion on all sides and elevation as per details
- All stairways to have SS-Handrails
Toilets
- All floor to have toilet provisions
- Matt Ceramic Tiles. Designer Tiles 7'0" DADO
- Chrome finished pipe fittings and pastel color sanitary-wares for all toilets
Electrical
- 3 - phase electrical connection with all necessary drop points and modular switch
- 1 passenger Lift with granite fascia
- 100% power backup for Lift & common areas
- Fire alarm system
Others
- Adequate product display & signage space
- Abundant light evenly distributed
- CCTV surveillance system
- Security cabin / common toilets



